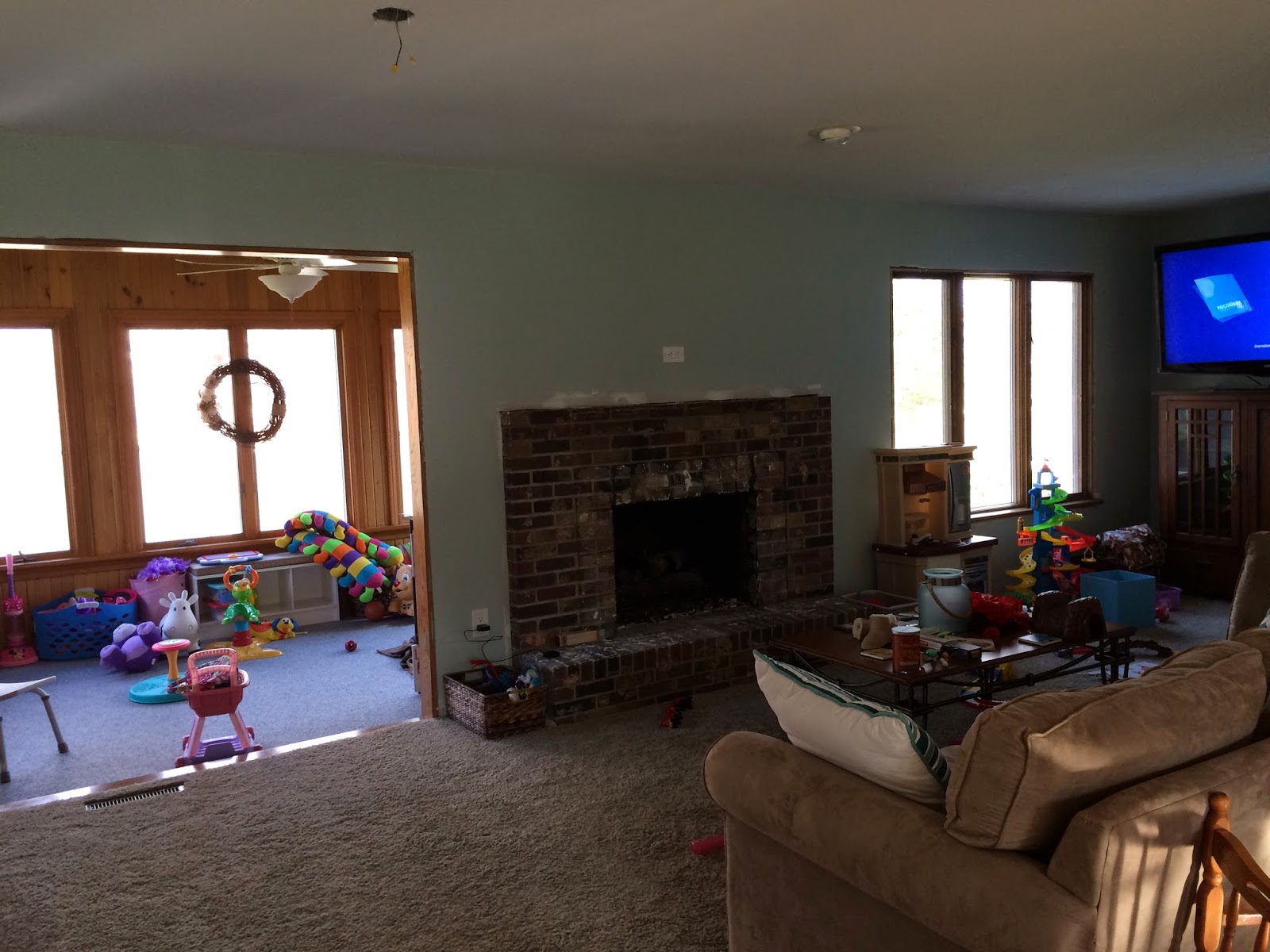Project: Laundry room
I knew that there had to be a better use of space than what we had going on.
And the stackable unit just wasn't doing it for us - especially after Lily spilled a cup of milk on our king sized comforter. So I turned to Pinterest and found hundreds of ideas. I showed these two photos to our contractors and said "HELP!"
I knew that there had to be a better use of space than what we had going on.
 |
| BEFORE |
 |
| We got rid of the whole house fan and light fixtures and replaced with can lights |
 |
| The itty bitty piece of trim you can see on the right wall is the closet we removed for Lily's bathroom |
And the stackable unit just wasn't doing it for us - especially after Lily spilled a cup of milk on our king sized comforter. So I turned to Pinterest and found hundreds of ideas. I showed these two photos to our contractors and said "HELP!"
 |
| I fell in love with this countertop. Mike wasn't sold but now he is :) |
 |
| I needed to regain storage with the loss of this closet. Cupboards and a hanging bar were a must. |
From those two visions we turned that dark and dreary hallway into our fabulous new laundry space! I literally snapped this picture the second the guys had put everything back together. It hasn't looked this clean since :)
Project: Lily's bathroom
The Sparty bathroom ended up green after all. From day one I despised that bathroom and now it's the only room in the whole house that's actually "done". I'm so pleased with the way it turned out and Lily loves it too. And even though we took out a closet to add the bathtub, I ended up with a new closet off the entry from the garage where the old stall shower was in the corner. We were also able to put in a pocket door which is a huge space saver AND the guys were able to move the door opening so we could put a larger vanity in.
Project: Good-bye paneling
The after picture I have of the living room really doesn't do it justice but the sun is shining so much today that the light looks bad no matter where I stand. I cannot believe how much larger the room looks after taking down the paneling. It's amazing. The last thing we have to do here is decide whether we can salvage the fireplace. The wood paneling over the bring was glued on and unfortunately it's not coming off. Even if we decided to paint it, we'd still see the chunks of glue.






























No comments:
Post a Comment